Riverside Townhomes - Apartment Living in Austin, TX
About
Welcome to Riverside Townhomes
6118 Fairway Street Austin, TX 78741P: 512-386-8888 TTY: 711
F: 512-386-8855
Office Hours
Monday through Friday: 9:00 AM to 6:00 PM. Saturday and Sunday: Closed.
The newly renovated Riverside Townhomes offer exceptional affordable housing in the Montopolis area of Austin, Texas. This welcoming urban-suburban community is just minutes from the vibrant Historic Downtown area where you will find everything you need from shopping to restaurants and schools to recreation areas. Renters with children are drawn to the area thanks to the many schools rated from A+ to B. In addition, the many parks provide plenty of green space ideal for everyone.
Outstanding amenities and well-designed townhomes make this the ultimate place to call home. Riverside Townhomes for rent offer one to four bedroom amazing floor plans to choose from. Designer features such as contemporary vinyl plank floors, a ceiling fan in the dining room, and an all-electric kitchen with microwave and dishwasher are in every home. Life here is easier with the comfort and convenience of our cable ready townhomes with carpeted stairs and all utilities included.
Plenty of guest parking makes it easy to welcome family and friends to your new home. Every detail was considered to provide an enjoyable lifestyle including our state-of-the-art fitness center, community clubhouse, and business center with copy and fax services. We are constantly striving for ways to make your life happier with plans to add a large play area, laundry facilities, and Wi-Fi access throughout the property. Reach out to our team today to schedule a tour of your new home.
Processing Applications for Immediate Move InsFloor Plans
1 Bedroom Floor Plan
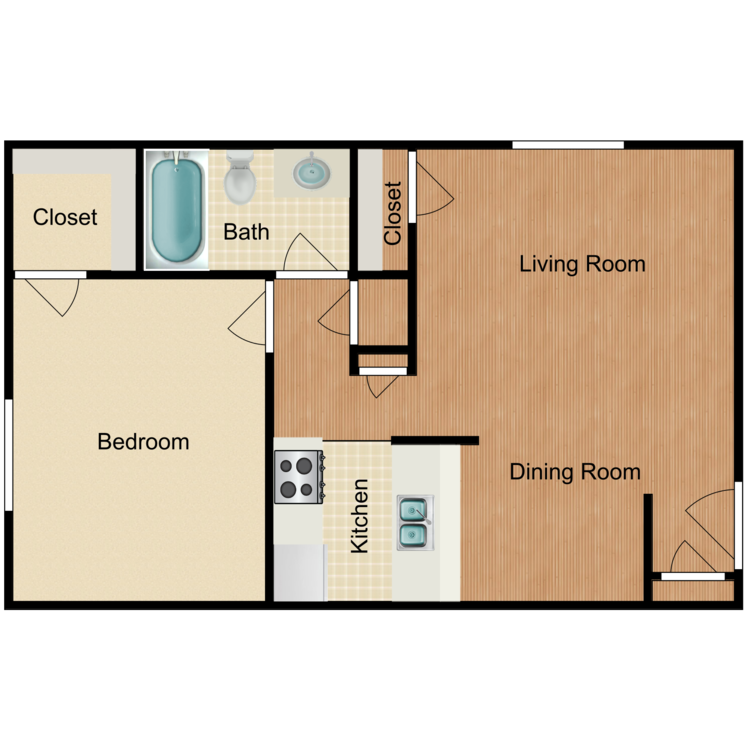
1 Bedroom 1 Bath
Details
- Beds: 1 Bedroom
- Baths: 1
- Square Feet: 647
- Rent: Call for details.
- Deposit: Call for details.
Floor Plan Amenities
- All-electric Kitchen
- All Utilities Included
- Breakfast Bar
- Cable Ready
- Carpeted Stairs
- Ceiling Fans In Dining Rooms
- Chiller System
- Disability Access
- Dishwasher
- Extra Storage *
- Garbage Disposal
- Faux Hardwood Floors
- Microwave
- Mini Blinds
- Refrigerator
- Vertical Blinds
- Walk-in Closets
* In Select Apartment Homes
2 Bedroom Floor Plan
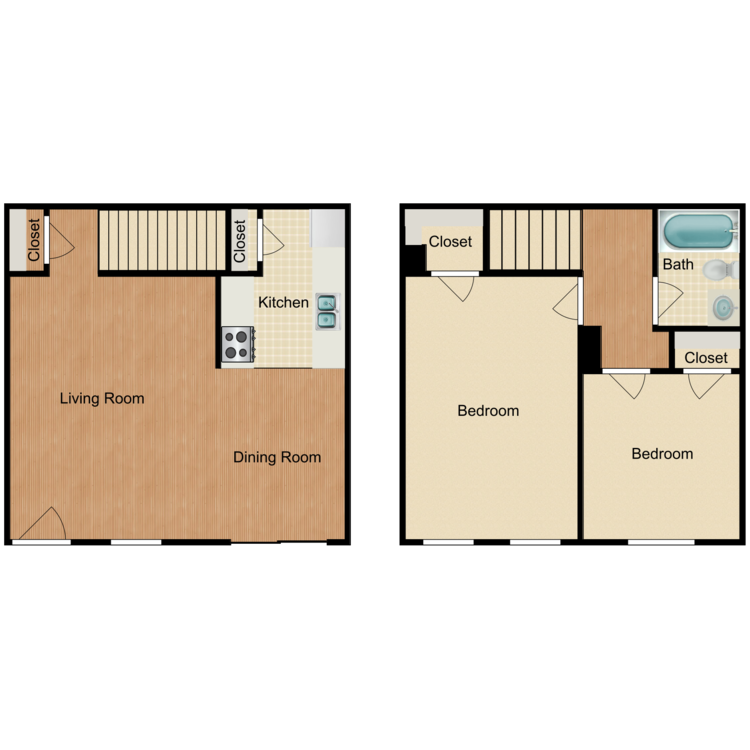
2 Bedroom 1 Bath
Details
- Beds: 2 Bedrooms
- Baths: 1
- Square Feet: 789
- Rent: Call for details.
- Deposit: Call for details.
Floor Plan Amenities
- All-electric Kitchen
- All Utilities Included
- Breakfast Bar
- Cable Ready
- Carpeted Stairs
- Ceiling Fans In Dining Rooms
- Chiller System
- Disability Access
- Dishwasher
- Extra Storage *
- Garbage Disposal
- Faux Hardwood Floors
- Microwave
- Mini Blinds
- Refrigerator
- Vertical Blinds
- Walk-in Closets
* In Select Apartment Homes
3 Bedroom Floor Plan
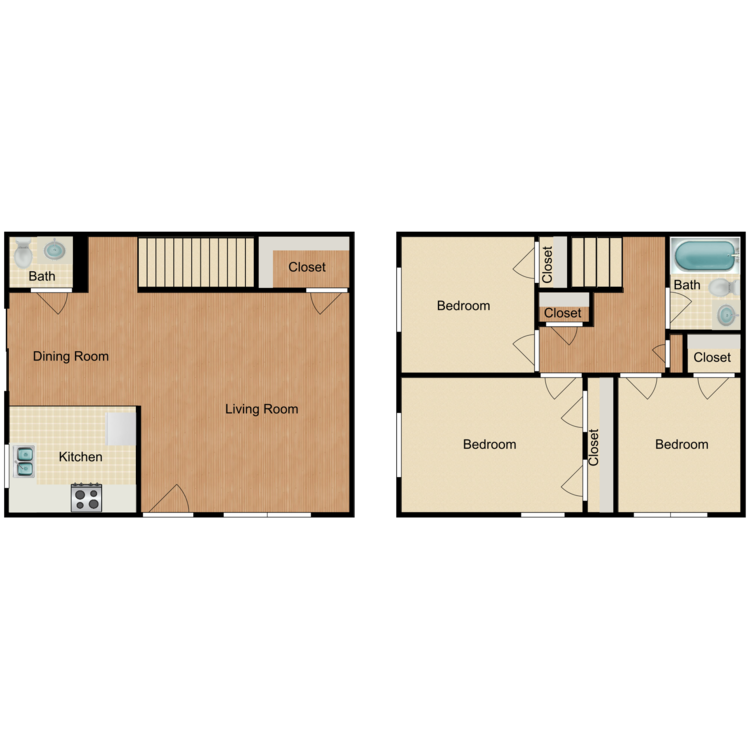
3 Bedrooms 1.5 Baths
Details
- Beds: 3 Bedrooms
- Baths: 1.5
- Square Feet: 1022
- Rent: Call for details.
- Deposit: Call for details.
Floor Plan Amenities
- All-electric Kitchen
- All Utilities Included
- Breakfast Bar
- Cable Ready
- Carpeted Stairs
- Ceiling Fans In Dining Rooms
- Chiller System
- Disability Access
- Dishwasher
- Extra Storage *
- Garbage Disposal
- Faux Hardwood Floors
- Microwave
- Mini Blinds
- Refrigerator
- Vertical Blinds
- Walk-in Closets
* In Select Apartment Homes
4 Bedroom Floor Plan
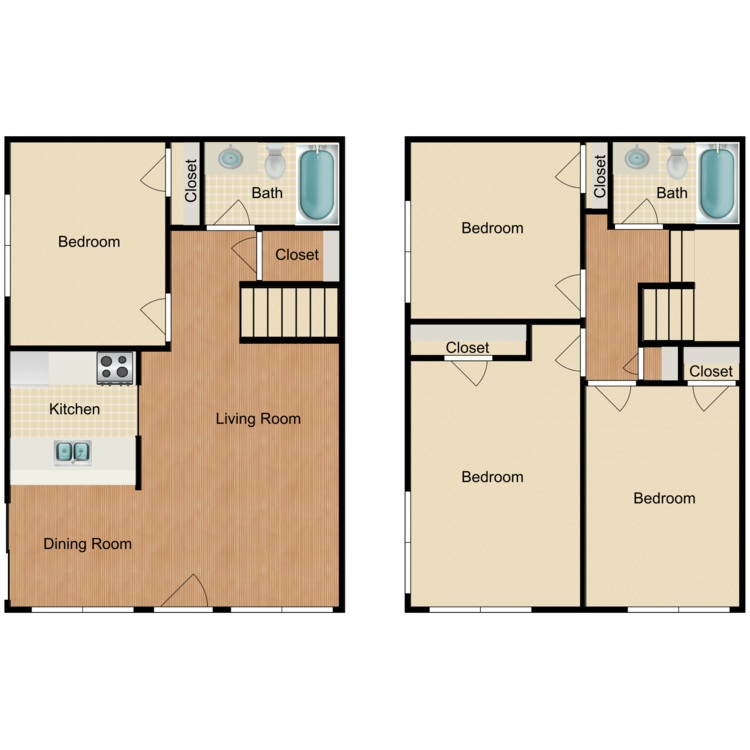
4 Bedrooms 2 Baths
Details
- Beds: 4 Bedrooms
- Baths: 2
- Square Feet: 1164
- Rent: Call for details.
- Deposit: Call for details.
Floor Plan Amenities
- All-electric Kitchen
- All Utilities Included
- Breakfast Bar
- Cable Ready
- Carpeted Stairs
- Ceiling Fans In Dining Rooms
- Chiller System
- Disability Access
- Dishwasher
- Extra Storage *
- Garbage Disposal
- Faux Hardwood Floors
- Microwave
- Mini Blinds
- Refrigerator
- Vertical Blinds
- Walk-in Closets
* In Select Apartment Homes
Riverside Townhomes offer spacious floorplans created to suit any lifestyle. We offer 128 units with four different floor plans designed to meet your needs.
Community Map
If you need assistance finding a unit in a specific location please call us at 512-386-8888 TTY: 711.
Amenities
Explore what your community has to offer
Community Amenities
- Access To Public Transportation
- Business Center
- Clubhouse
- Copy and Fax Services
- Disability Access
- Easy Access to Freeways
- Easy Access to Shopping
- Guest Parking
- Laundry Facility Coming Soon
- On-call Maintenance
- On-site Maintenance
- Playground Coming Soon
- Public Parks Nearby
- State-of-the-art Fitness Center
- Wi-Fi Access Propertywide
Apartment Features
- All-electric Kitchen
- All Utilities Included
- Cable Ready
- Carpeted Stairs
- Ceiling Fans In Dining Rooms
- Disability Access
- Dishwasher
- Extra Storage*
- Faux Hardwood Floors
- Microwave
- Refrigerator
* In Select Apartment Homes
Pet Policy
Service Animals Welcome Upon Approval.
Photos
Amenities
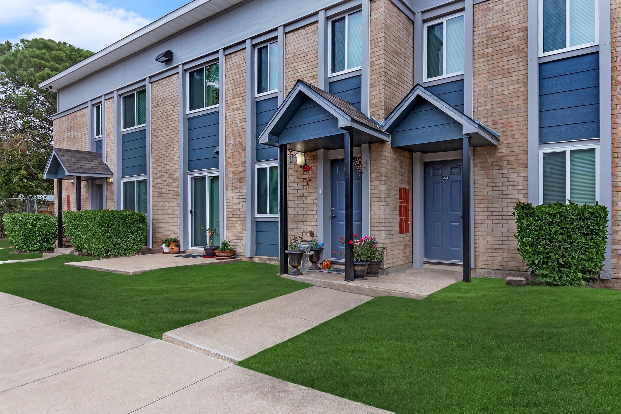
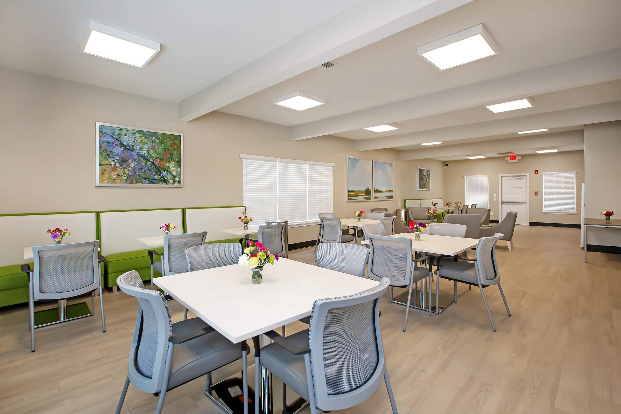
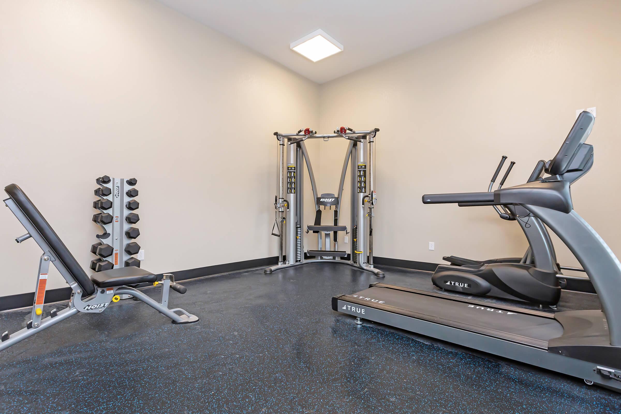
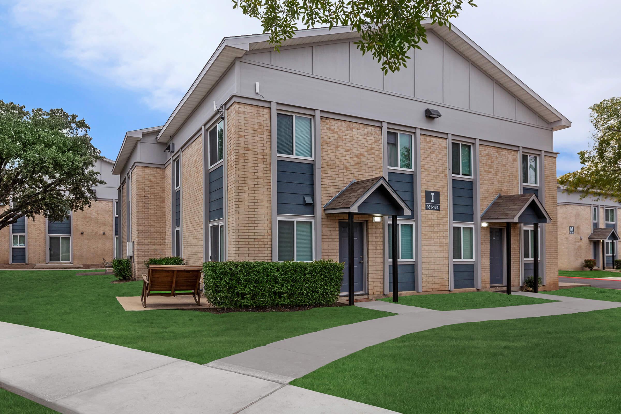
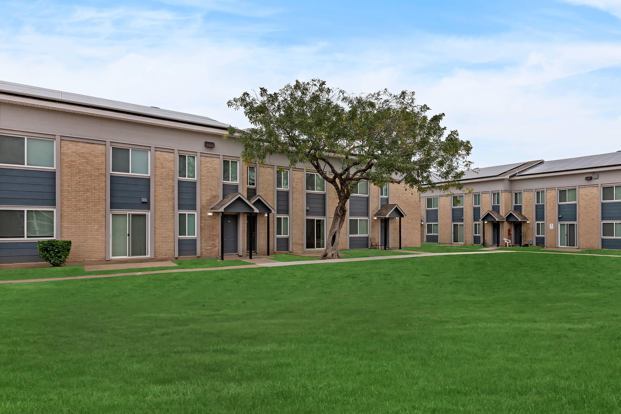
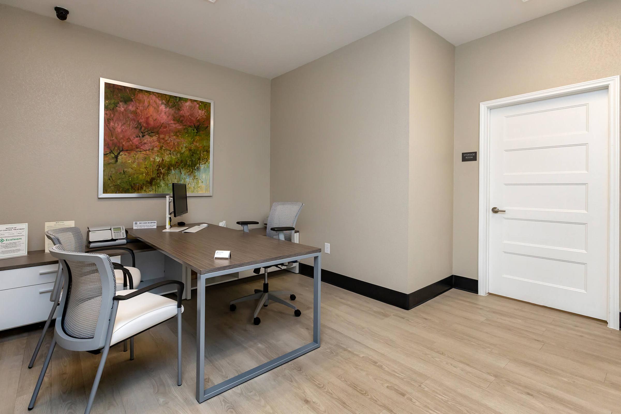
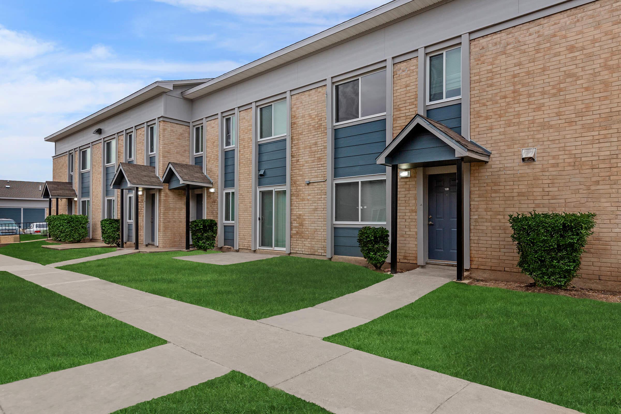
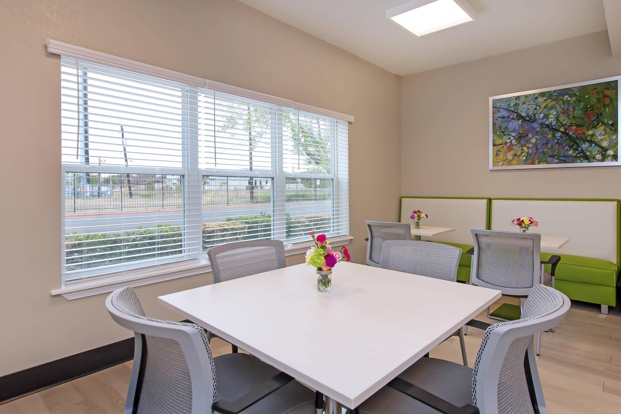
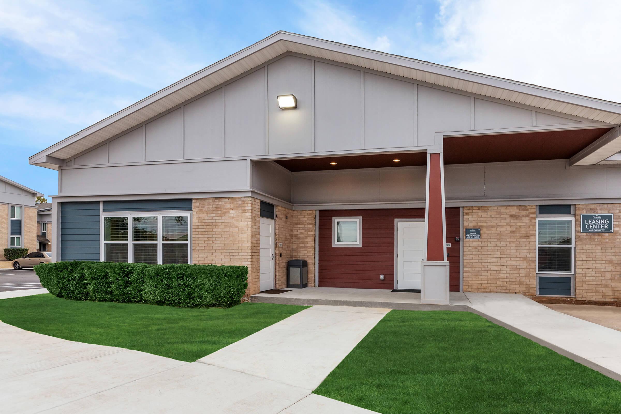
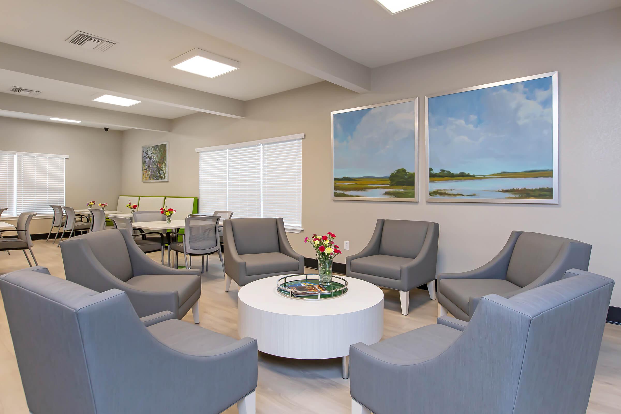
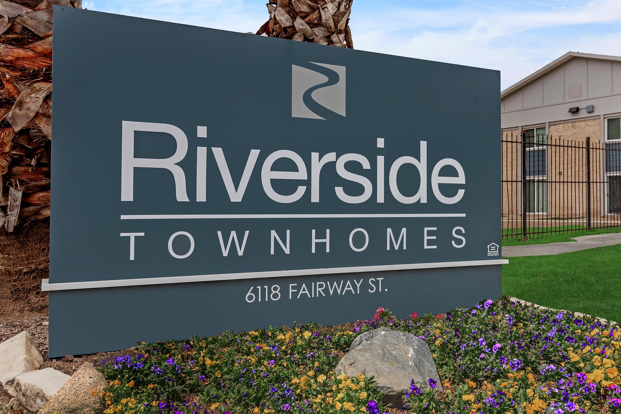
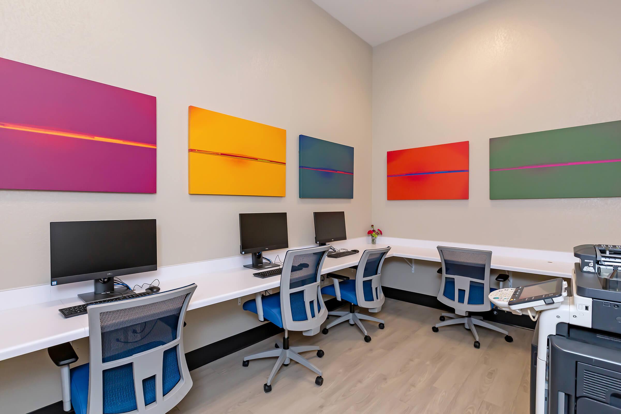
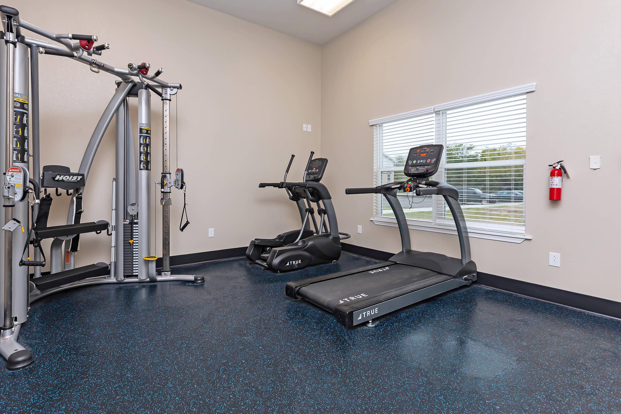
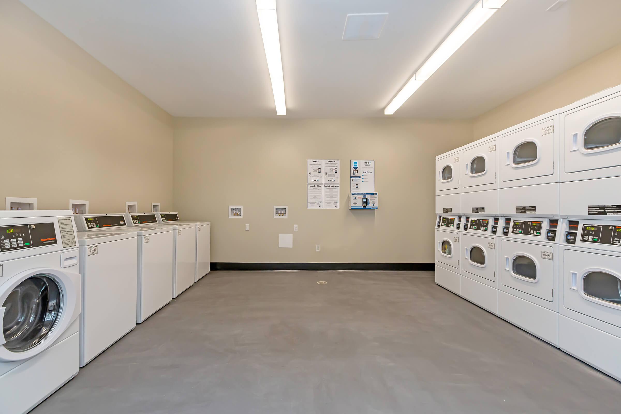
Neighborhood
Points of Interest
Riverside Townhomes
Located 6118 Fairway Street Austin, TX 78741Bank
Elementary School
Entertainment
Grocery Store
High School
Hospital
Middle School
Park
Post Office
Restaurant
Shopping
Contact Us
Come in
and say hi
6118 Fairway Street
Austin,
TX
78741
Phone Number:
512-386-8888
TTY: 711
Fax: 512-386-8855
Office Hours
Monday through Friday: 9:00 AM to 6:00 PM. Saturday and Sunday: Closed.